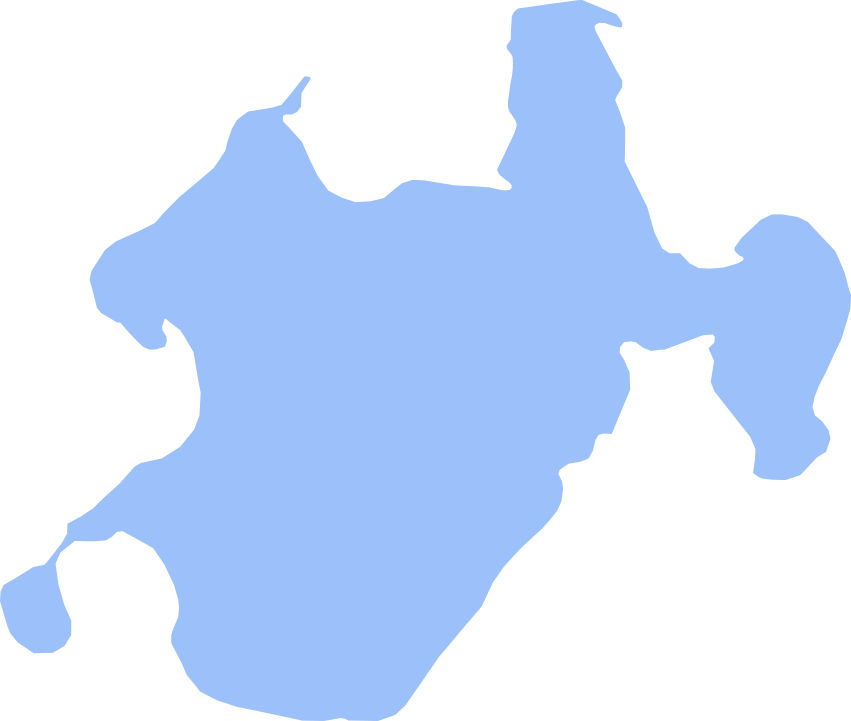Open House
Open Date & Time:
9/5/2025 5:00PM-9:00PM, 9/6/2025 5:00PM-9:00PM, 9/7/2025 5:00PM-9:00PM, 9/12/2025 5:00PM-9:00PM, 9/13/2025 5:00PM-9:00PM, 9/14/2025 5:00PM-9:00PM, 9/19/2025 5:00PM-9:00PM, 9/20/2025 5:00PM-9:00PM, 9/21/2025 5:00PM-9:00PM, 9/26/2025 5:00PM-9:00PM, 9/27/2025 5:00PM-9:00PM, 9/28/2025 5:00PM-9:00PM, 10/3/2025 5:00PM-9:00PM, 10/4/2025 5:00PM-9:00PM, 10/5/2025 5:00PM-9:00PM, 10/10/2025 5:00PM-9:00PM, 10/11/2025 5:00PM-9:00PM, 10/12/2025 5:00PM-9:00PM, 10/17/2025 5:00PM-9:00PM, 10/18/2025 5:00PM-9:00PM, 10/19/2025 5:00PM-9:00PM, 10/24/2025 5:00PM-9:00PM, 10/25/2025 5:00PM-9:00PM, 10/26/2025 5:00PM-9:00PM
Summary
Type:
RES | Residential - Townhouse Side x Side
Price:
$359,990 $172/sf
$8,999,750/acre
Transaction:
For Sale
Status:
Active
Contingencies:
None
Agent Owned:
No
Lender Owned:
No
Manufactured Home:
No
Zoning:
Residential-Single Family
Bedrooms:
3
Bathrooms:
3
Square Footage:
2,091 sq ft
Lot Size:
0.04 acres
Year Built:
2025
Foundation:
818 sq ft
Garage:
Yes
Stories:
More Than 2 Stories
New Construction:
No
Listed at:
Fri Jun 20 2025 5:00:00 AM
Listing Age:
73 days
School District:
728-Elk River | 763-241-3400
County:
Hennepin
Rooms
Bedrooms
Bedroom 1:
Main 15 x 12.5
Bedroom 2:
Main 11 x 12
Bedroom 3:
Main 11 x 10.5
Bathrooms
Full Baths:
2
1/2 Baths:
1
Main Floor
Family Room:
Family Room, 19 x 15
Kitchen:
Kitchen, 9.5 x 13.5
Dining Room:
Dining Room, 11 x 8.5
Bedroom 1:
Bedroom 1, 15 x 12.5
Bedroom 2:
Bedroom 2, 11 x 12
Bedroom 3:
Bedroom 3, 11 x 10.5
Lower Level
Recreation Room:
Recreation Room, 10 x 14
More Room Details
Dining:
Informal Dining Room
Bath Details:
Double Sink, Bathroom Ensuite, Main Floor 1/2 Bath, Upper Level Full Bath
Home Details
In Home Details
Sq Ft Above Ground:
2,091 sq ft
Appliances:
Dishwasher, Dryer, Microwave, Range, Refrigerator, Washer
Basement:
None
Construction Material:
Vinyl Siding
Fireplaces:
1, Electric, Family Room
Additional Details:
Deck, Indoor Sprinklers, Kitchen Center Island, Primary Bedroom Walk-In Closet, Washer/Dryer Hookup, Walk-In Closet
Exterior
Siding:
Vinyl Siding
Roof:
Architectural Shingle
Utilites
Water:
City Water/Connected
Sewer:
City Sewer/Connected
Cooling:
Central Air
Heating:
Forced Air, Fireplace(s), Natural Gas
Property Details
Frontage:
Paved Streets
Garage:
2 spaces, Attached Garage
Lot Dimensions:
24 x 63
Amentities Unit:
Deck, Indoor Sprinklers, Kitchen Center Island, Primary Bedroom Walk-In Closet, Washer/Dryer Hookup, Walk-In Closet
Agent Owned:
No
Others
School Information
District Number:
728-Elk River
District Phone:
763-241-3400
Financial Considerations
Tax Property ID:
1512023310045
Tax Amount:
$126 for 2025
Listing Data
Listed Price:
$359,990
Days on market:
67 days
First Listed at:
Fri Jun 20 2025 5:00:00 AM
Last Updated at:
Tue Aug 26 2025 7:00:04 PM
Contingencies:
None
Assessments:
No
Association Fee:
$259
Foreclosure:
No
Lender Owned:
No
Special Notes
Present Use:
Yearly
Public Survey
Range:
23
Section:
15
Township:
120



