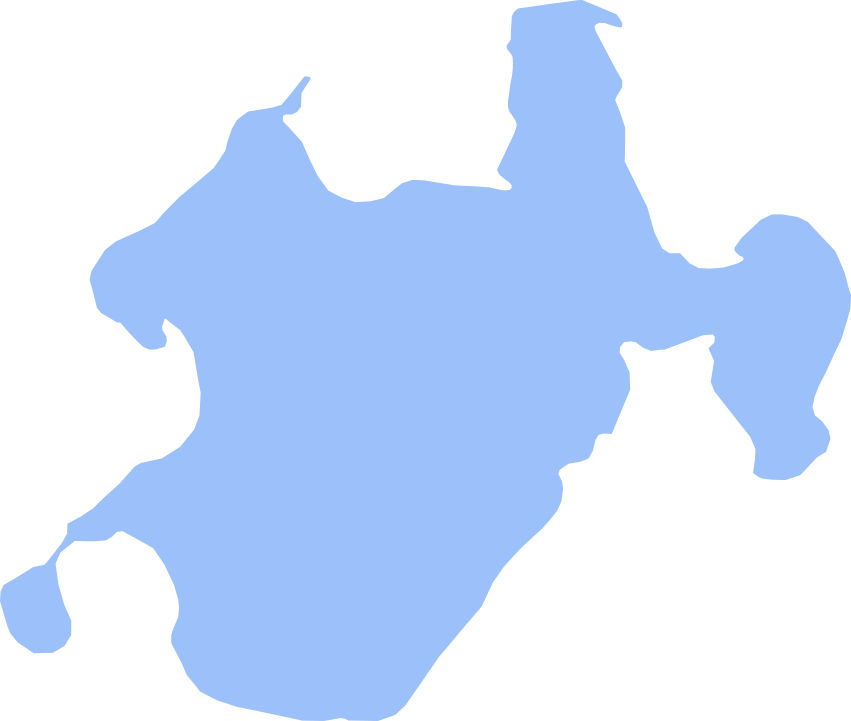MLS# 6732463 - 6055 Howard Gnesen Road Duluth, MN 55803


RE/MAX Results Duluth is the brokerage office representing the owner for this listing.
© Copyright 2025, Regional Multiple Listing Service(RMLS) of Minnesota, Inc. all rights reserved. Information is deemed reliable but is not guaranteed.
The data relating to real estate for sale on this site comes in part from the broker reciprocity program of the Regional multiple Listing Service(RMLS) of Minnesota, Inc distributed by MLS GRID. Real estate listings held by brokerage firms other than are marked with the Broker Reciprocity logo or the Broker reciprocity house icon and detailed information about them includes the names(s) of the listing brokers.
Heartland Real Estate | Melanie Mix is not a Multiple Listing Service (MLS), nor does it offer MLS access. This website is a service of Heartland Real Estate | Melanie Mix, a broker participant of the Regional Multiple Listing Service of Minnesota, Inc. Northstar MLS data last updated at Jul 14 2025 6:41PM.

