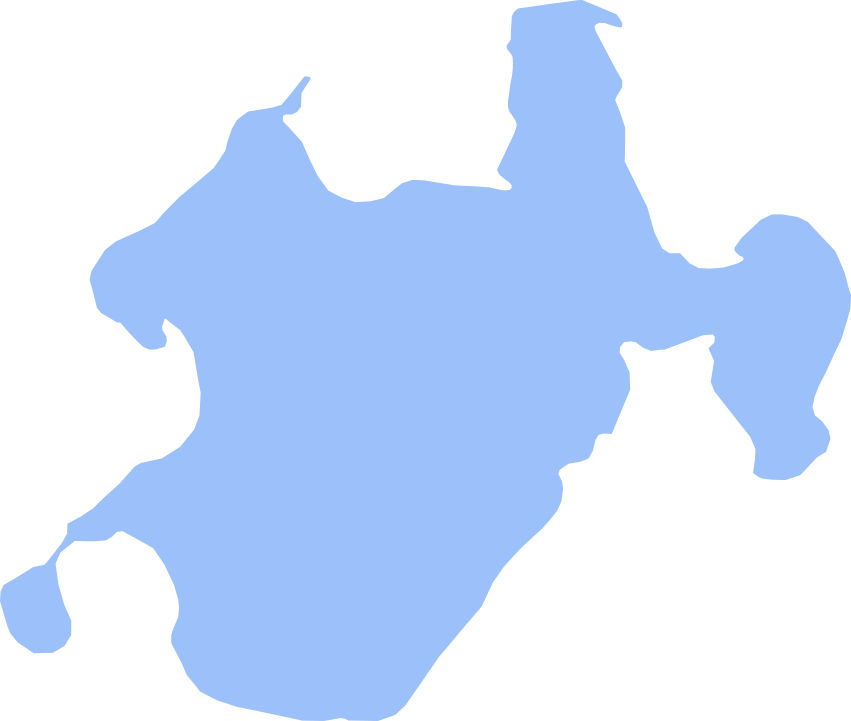Summary
Type:
RES | Residential - Single Family Residence
Price:
$2,475,000 $350/sf
$816,832/acre
Transaction:
For Sale
Status:
Active
Contingencies:
None
Agent Owned:
No
Lender Owned:
No
Manufactured Home:
No
Zoning:
Residential-Single Family
Bedrooms:
5
Bathrooms:
5
Square Footage:
7,065 sq ft
Lot Size:
3.03 acres
Year Built:
2017
Foundation:
2,355 sq ft
Garage:
Yes
Stories:
Two
New Construction:
No
Listed at:
Fri Jun 06 2025 5:00:00 AM
Listing Age:
31 days
School District:
2611-Hudson | 715-377-3700
County:
St. Croix
Rooms
Bedrooms
Bedroom 1:
Upper 21x15
Bedroom 2:
Upper 17x14.7
Bedroom 3:
Upper 13.5x12.6
Bedroom 5:
Lower 10.6x12.4
Bedroom 4:
Upper 18.4x14.7
Bathrooms
Full Baths:
3
3/4 Baths:
1
1/2 Baths:
1
Main Floor
Great Room:
Great Room, 17.4x16.8
Kitchen:
Kitchen, 27.2x12.9
Dining Room:
Dining Room, 27.2x12.9
Sun Room:
Sun Room, 17.2x13.10
Deck:
Deck, 12.8x12.9
Bathroom:
Bathroom, 6.2x5.2
Hobby Room:
Hobby Room, 8.2x7.2
Pantry (Walk-In):
Pantry (Walk-In), 15.5x7.2
Study:
Study, 10.11x12.10
Lower Level
Bedroom 5:
Bedroom 5, 10.6x12.4
Living Room:
Living Room, 34.9x16.11
Athletic Court:
Athletic Court, 30x26
Exercise Room:
Exercise Room, 13.11x23.6
Amusement Room:
Amusement Room, 30x34.3
Bar/Wet Bar Room:
Bar/Wet Bar Room, 30x17.4
Bathroom:
Bathroom, 7.0x11.7
Other Room:
Other Room, 11.4x7.7
Patio:
Patio, 70x40.2
Upper Level
Bedroom 1:
Bedroom 1, 21x15
Laundry:
Laundry, 7.1x7
Bedroom 2:
Bedroom 2, 17x14.7
Bedroom 3:
Bedroom 3, 13.5x12.6
Bedroom 4:
Bedroom 4, 18.4x14.7
Bathroom:
Bathroom, 10.5x9.10
Bathroom:
Bathroom, 20.8x11
Bathroom:
Bathroom, 9x7
Walk In Closet:
Walk In Closet, 139.x11.0
More Room Details
Dining:
Informal Dining Room
Bath Details:
3/4 Basement, Bathroom Ensuite, Full Jack & Jill, Main Floor 1/2 Bath, Separate Tub & Shower, Upper Level Full Bath
Home Details
In Home Details
Sq Ft Above Ground:
4,710 sq ft
Sq Ft Below Ground:
2,355 sq ft
Basement:
Finished, Tile Shower, Walkout
Construction Material:
Brick/Stone, Fiber Cement, Other, Wood Siding
Fireplaces:
1, Gas, Other
Exterior
Siding:
Brick/Stone, Fiber Cement, Other, Wood Siding
Utilites
Water:
City Water/Connected
Sewer:
City Sewer/Connected
Cooling:
Central Air
Heating:
Forced Air, Natural Gas
Property Details
Garage:
5 spaces, Attached Garage, Asphalt, Multiple Garages
Lot Dimensions:
248' x 444' x 383' x 413'
Agent Owned:
No
Others
School Information
District Number:
2611-Hudson
District Phone:
715-377-3700
Financial Considerations
Tax Property ID:
030216104000
Tax Amount:
$20,998 for 2025
Listing Data
Listed Price:
$2,475,000
Days on market:
7 days
First Listed at:
Fri Jun 06 2025 5:00:00 AM
Last Updated at:
Mon Jun 16 2025 9:40:03 PM
Contingencies:
None
Assessments:
No
Association Fee:
$0
Foreclosure:
No
Lender Owned:
No
Special Notes
Present Use:
Yearly
Public Survey
Range:
20W
Section:
24
Township:
30N



